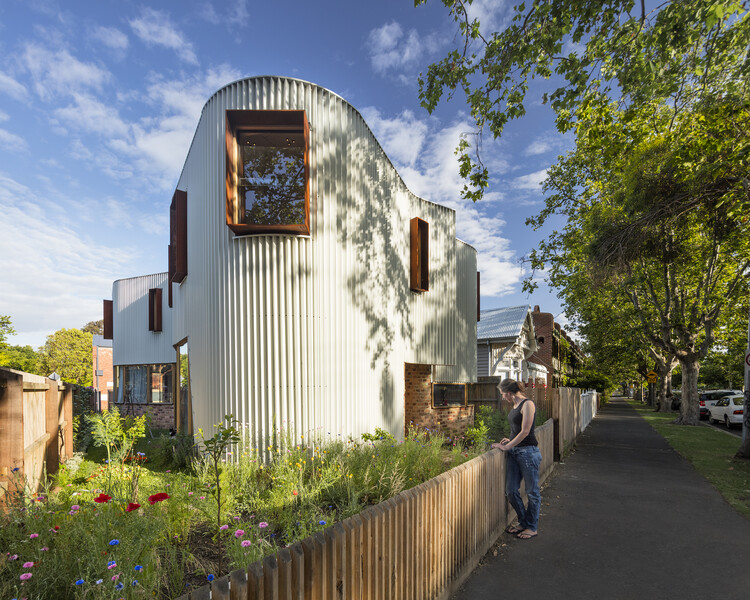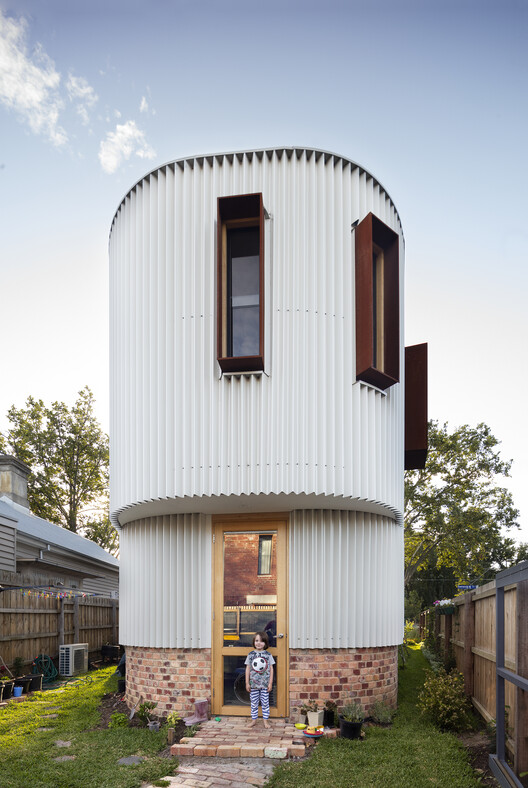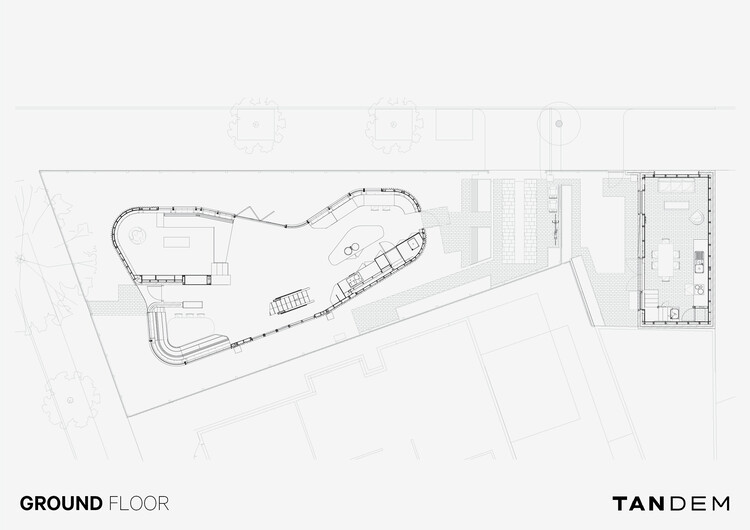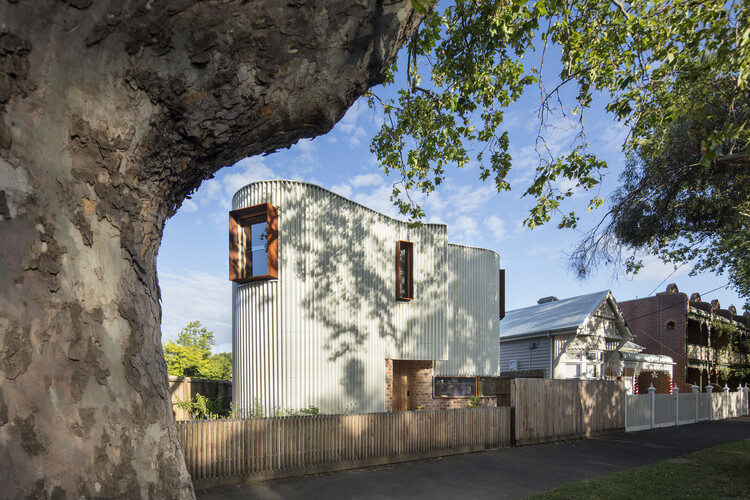
-
Architects: TANDEM design studio
- Area: 182 m²
- Year: 2016
-
Photographs:John Gollings
-
Manufacturers: Miele, Ambiance Lumiere, Bluescope, Brodware, Classic Ceramics, Intergrain, Okalux, Plyco

Text description provided by the architects. Named after its sunny corner block, True North is a home for TANDEM founder and director Tim Hill and his family. This iconic and highly awarded project has become a local landmark due to its distinctive curved form and its appearance on season 6 of Grand Designs Australia.




The sinuous, curved form of the main house transcends the angular constraints of the relatively small, inner urban triangular site. At the rear of the site, a circa 1880s stables was adaptively reused to create a 1 bedroom townhouse.

At ground level, the main dwelling contains a sunken lounge, kitchen, dining and double-height atrium within a single volume that provides views into a series of pocket gardens. Bathed in light and incorporating recycled brick and timber finishes, the curved interior warmly embraces its occupants.



Upstairs three pods, accessed by stair and bridge, hover above the living space below., They contain bedrooms and bathrooms, providing private interior space. The exterior features a pleated façade with a lightness reminiscent of a folded cloth. It is punctuated by rusted steel hoods, whose deep reveals create private windows. From the angular site to the many challenges of constructing a curved form, this is a project characteristic of a studio with a knack for developing beautiful and functional solutions to tricky design problems.























